1
2
3
4
5
6
7
8
9
10
11
12
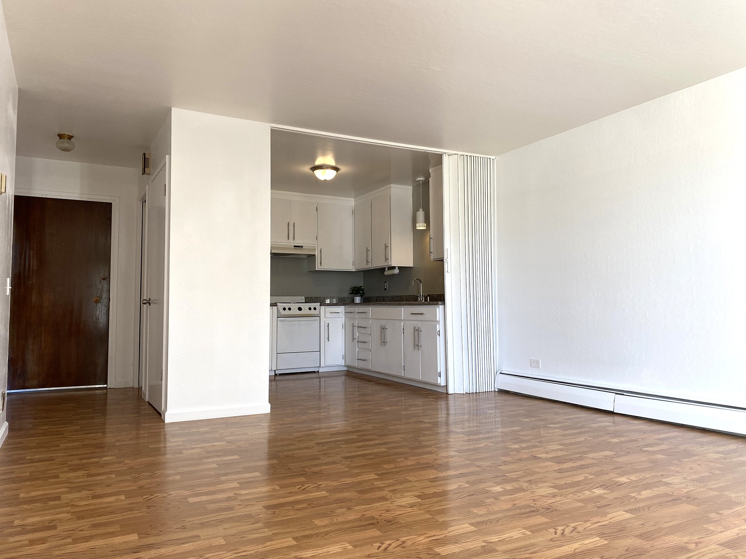
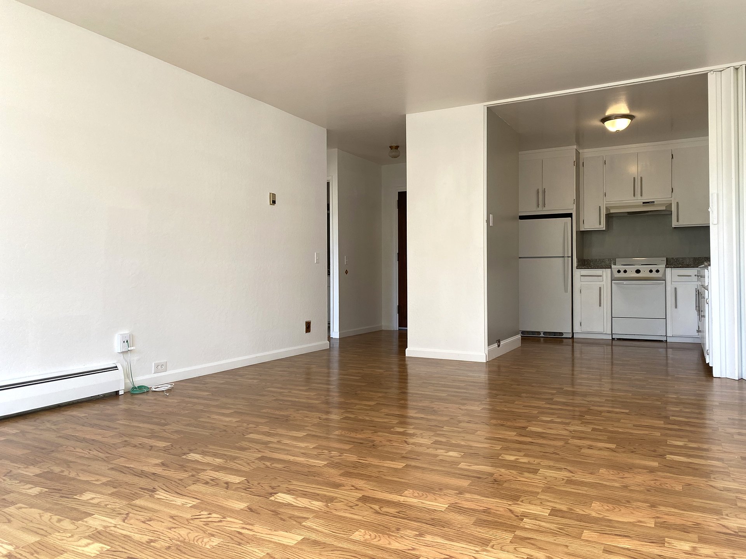
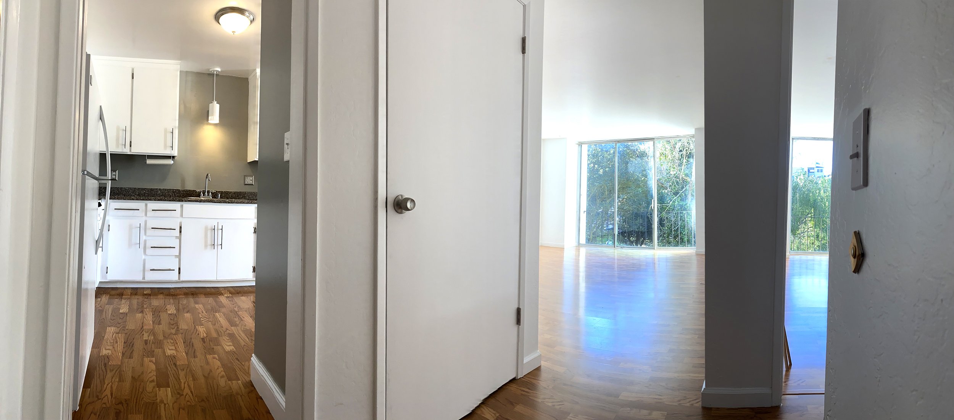

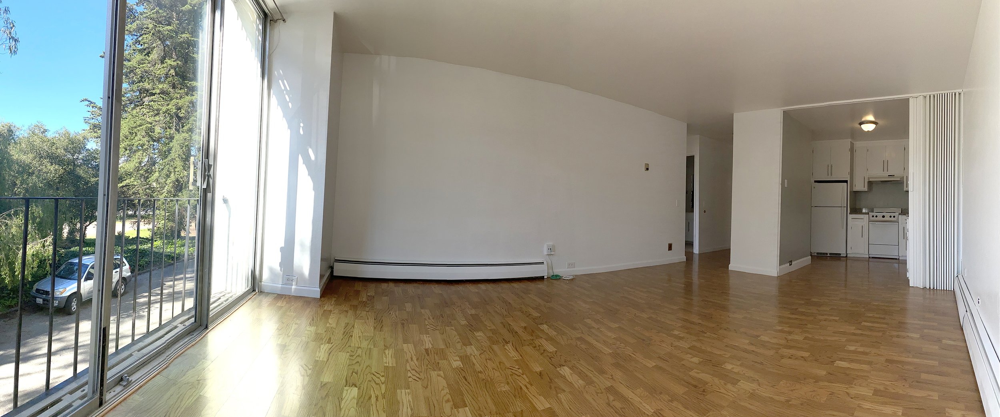
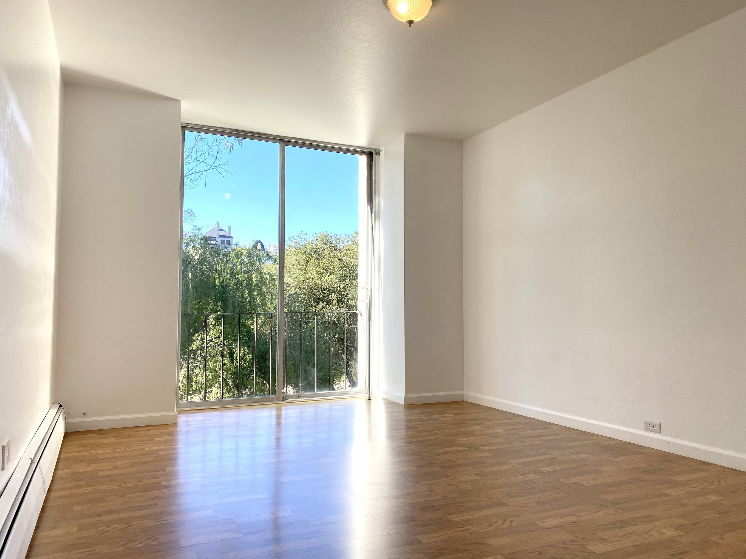
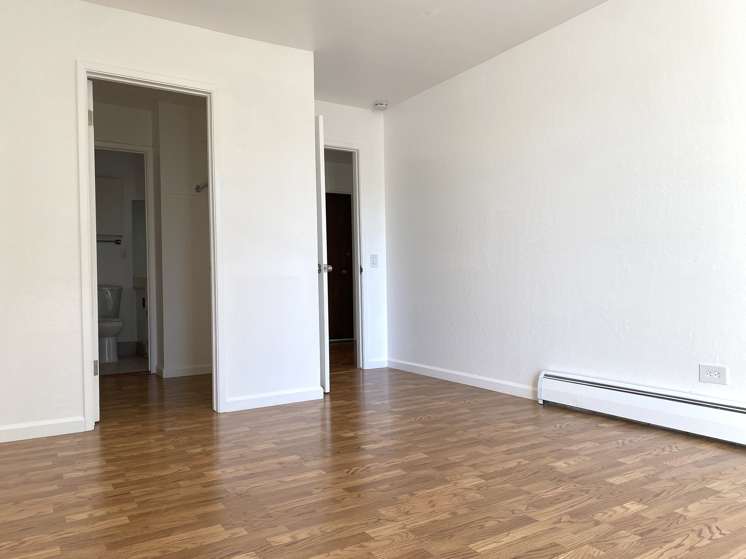
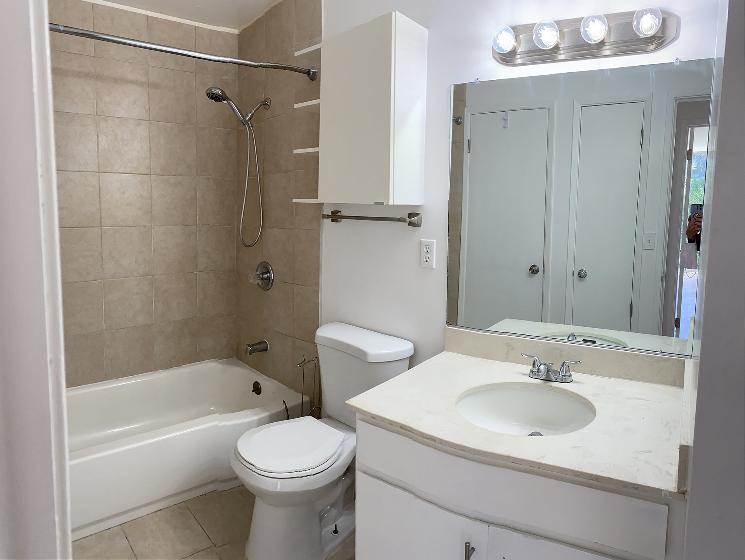
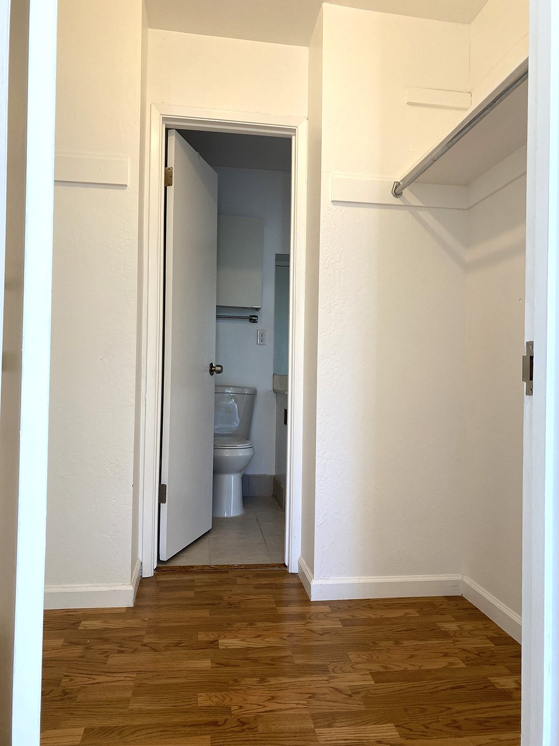

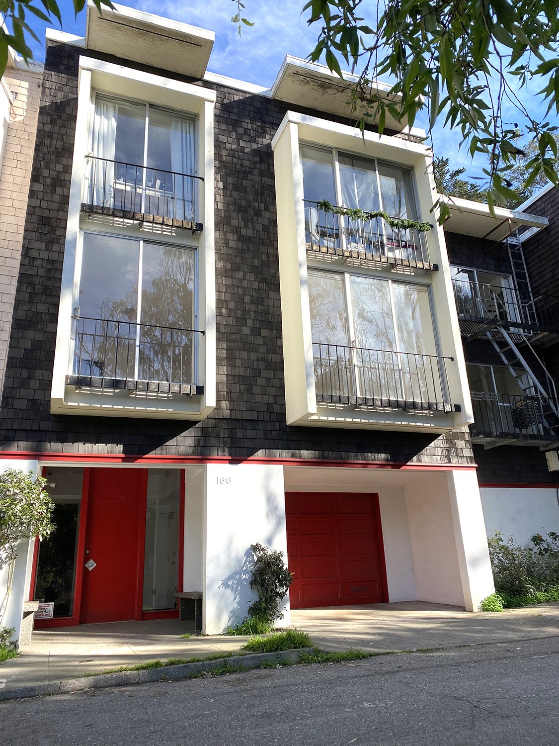

View of entrance, hallway closet, kitchen, & living room
View of entrance, kitchen, & living room
Pano view
Entrance with Kitchen, Hallway closet, Living room straight ahead and bedroom entrance on the right
Pano view Living room /Kitchen
Pano view Living room /Kitchen
Bedroom
Bedroom (walk-in closet)
Bathoom
Walk-in closet between bed and bath
Layout approx. / Unit faces west looking out towards a meadow
A rough approximation of the layout (not to exact scale) yet gives a general idea of the unit’s layout.
Locksley Ave, SF